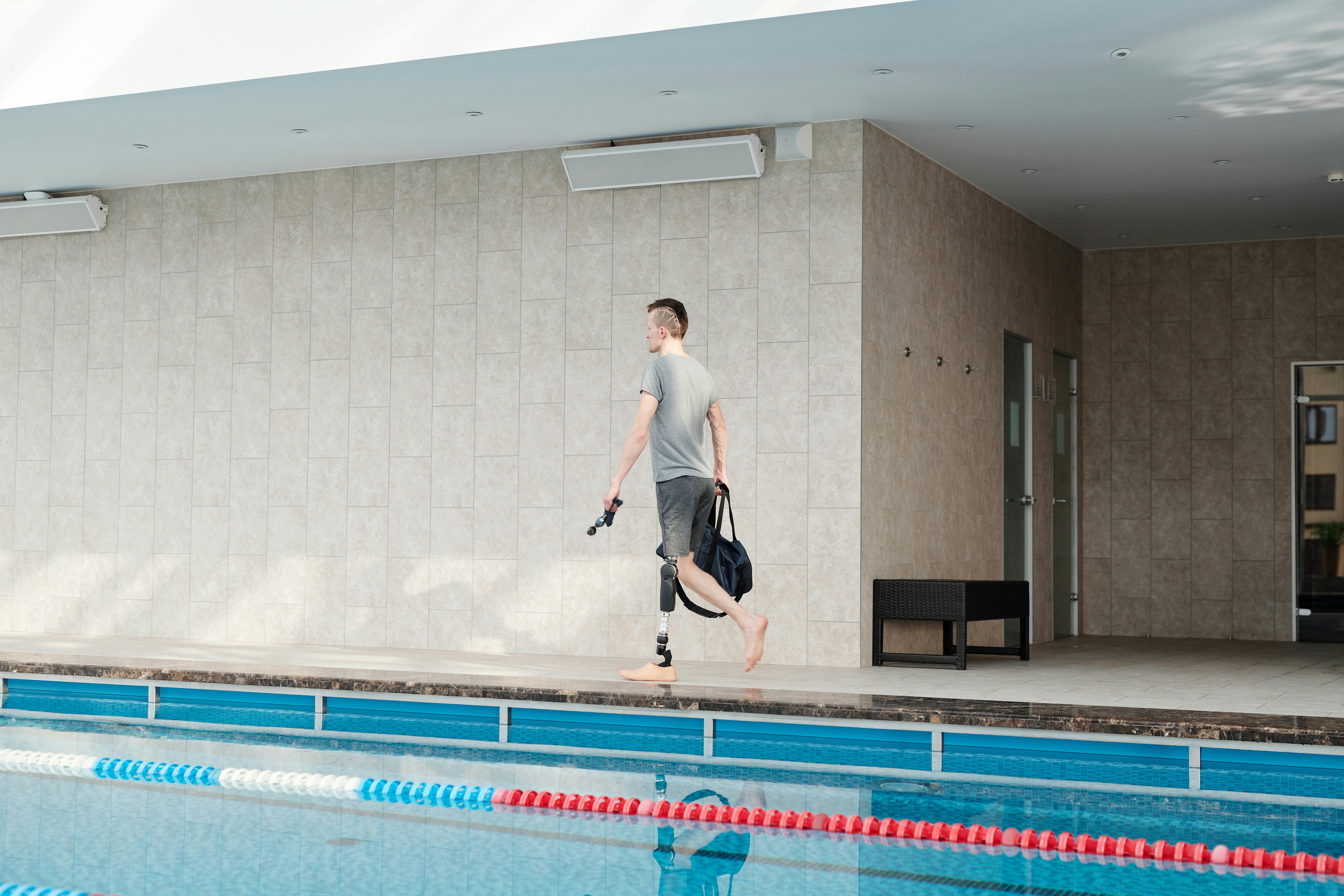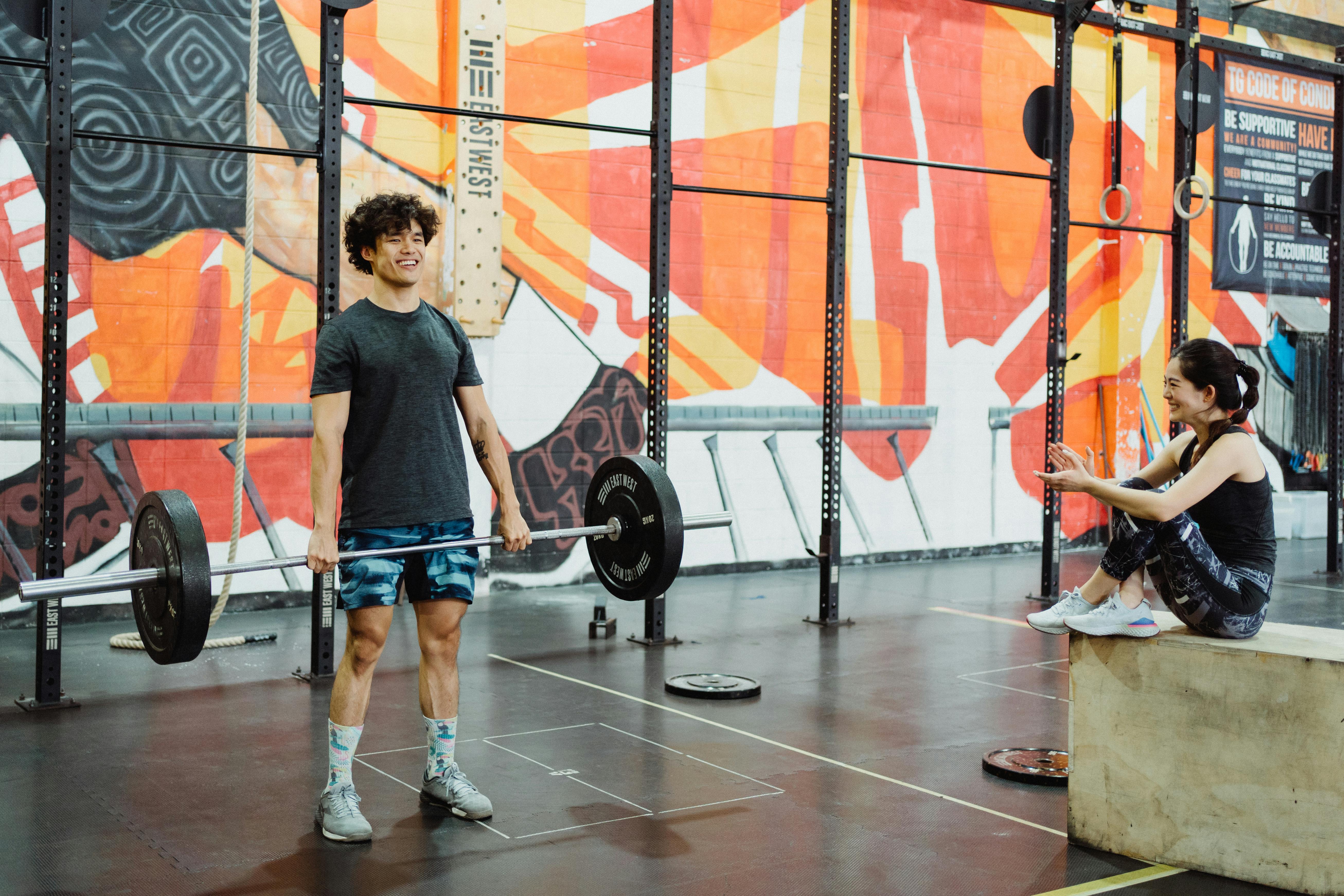Designing a glass block half wall in a loft space needs to be done correctly to make sure it is safe, provides the necessary amount of privacy, and looks great. This article will provide 6 ½ simple steps to consider when designing this wall for a loft, home, or commercial space.
Step 1 – Determine how tall you would like your wall – The most common height for a half block wall is 40” tall, which is similar to a railing with spindles. This will make the wall tall enough to warrant the safety of small children.but you can still check to see what is happening in the space below.It is usually best (and most cost effective) to lay out this wall in 8″ increments since the blocks used to finish the sides and top come in 8″ x 8″ sizes. If the loft conversion space will be used for a family room, office, homework station, or small media room, a 40″ height should work well. If you’re looking to create a bedroom space, you’ll want to go up at least 72″ or use a full height wall.
Step 2 – Think about your need for privacy: Block patterns can be fully transparent, partially obscured (wave pattern is most common here), or completely private (diamond and ice patterns are popular here). The most common pattern for this type of project is usually partially blacked out, which is good because it’s a cost effective block design and comes in various sizes and shapes to finish off the sides and top. Obviously, if you’re using the room as a study or office, you won’t need the amount of privacy that you’ll need for a bedroom area.
Step 3 – Develop a construction game plan to build your loft wall and make sure it is safe. It has been said that “the devil is in the details”, and in the case of building a glass block half wall, this statement could not be truer. A successful loft wall must start with the correct components between the glass masonry units and be properly anchored to the floor and adjacent walls to ensure it is secure and durable. Use a horizontal vinyl and vertical vinyl spacer system, or horizontal ladder-type wire reinforcement that is made especially for the blocks. Also, make sure you get the correct anchors so you can tie the wall to the sides and floor of the loft.
If you have a carpeted or other type of finished floor that you don’t want to tear up to install the block wall, consider purchasing an aluminum U-channel that is made specifically for the block panel sections. This channel can be anchored through the carpet to the subfloor (this item will most likely be found through a specialist block installation contractor). Sections of the finished panel can then be seated in these channels.
You will always want to tie off at least one side wall and the loft floor for safety. To increase the stability of the wall, you could also consider a finished post at the end of the wall that would provide two sides for anchoring, or consider making a 45 degree, 90 degree or curved glass block wall to improve the structural design. The blocks can also be installed inside a drywall framing for a clean, modern look.
In most cases, you should finish between the joints of the blocks with mortar or tile grout. This type of finishing material provides more rigidity than an external seal finished with silicone.
Step 4 – Purchase Precast Block Panels to Improve Finish Quality – Consider purchasing precast block panel assemblies that will not only reduce installation time and labor costs in the field, but also make the project more comfortable. much easier to field finish (with panels you will have limited need to lean over the attic wall to finish the other side when installing the project) and the quality should be better too. The panels can be made with the horizontal and vertical spacers built into them.
Step 5 – Consider how you would like to finish the top and side of the wall – There are now finished end blocks for both the top and end of a glass block half wall. The main advantage these blocks provide is that they have a rounded surface, are smooth to the touch and retain a glass-like appearance to the wall. Their disadvantage is that they are not a smooth flat surface and are more expensive than standard blocks. If you’re looking for a flat surface for the top, you can complete your wall with any type of solid surface material (such as wood, granite, Corian, cultured marble, etc.) or even consider glass tile designed specifically for the blocks.
Step 6 – Design in the cool factor – Why have a half wall in a loft conversion if you’re not looking to design in the cool factor? This wall is usually viewed from a main living space below and is an intriguing space for visitors to view. Consider putting a unique etched wall design on your blocks, or maybe add a frosted or colored glass block. It is no longer necessary to have a generic transparent glass wall.
Step 6 ½ – If you don’t know how to solve this project, get help – You don’t need to be alone designing and building this half wall. Consider calling in a specialist block contractor early in the process to help with design, precast panels, and tips on installing the project to get it right the first time.
Designing and building a glass block half wall for a loft conversion no longer has to be a mystery, but it does have to be done right the first time. Follow these basic steps or pick up the phone or email a block specialist and you’ll be on your way to a wall that looks great and works well in your home or business for years to come.


